Normal House Front Elevation Designs
What Is A Normal House Front Elevation Design?
The normal house front elevation designs of any house is the side of the house that primarily has the main entrance and usually faces the street. This is the exterior treatment done to the front, and the most visible side of the house to make it appear more interesting and appealing.
What Is The Significance Of Having A Good Front Elevation?
The front elevation is the first impression of your home, making it one of the most important aspects of the house. A good front elevation can not only enhance the visual appeal, but also may increase the property value. A well done front elevation can also add depth to the overall look of the structure.
Types Of Normal House Front Elevation Designs
5 Double Floor Normal House Front Elevation Designs
A double floor house gives ample opportunity to explore and experiment with elevation designs that can become signature elements to the structure. A distinct character is rendered to the elevation because of the juxtaposed openings and the variety in materials, textures and colors.
Structural elements such as columns and beams can be treated as highlighters and may be used to break the monotony of the elevation. An element of surprise may be brought in through the use of geometric or graphical patterns.
Simple elevations with clean lines and edges and a monochromatic or a dual color scheme can also make an elevation stand out from the rest as much as some organic elements adorning a dead wall from a probable staircase block. Intrinsic jail patterns are also used widely to decorate the staircase block with an aesthetic appeal.
Double height pergolas are a great choice for such elevations as the shadow patterns created can be viewed as a decor element adding onto the actual elevation. Pergolas with creepers and climbers for open terraces can well become the favorite evening spot for the complete family!
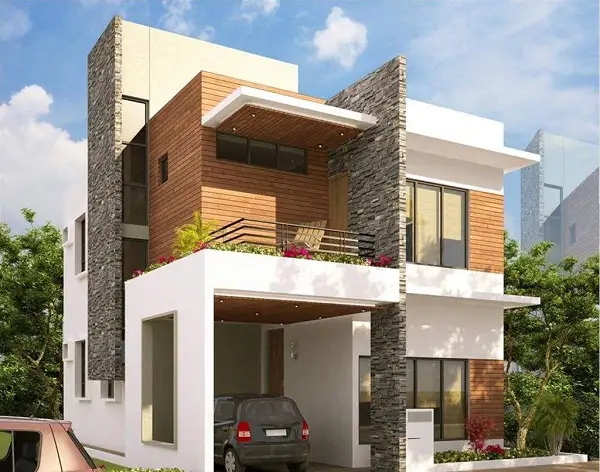
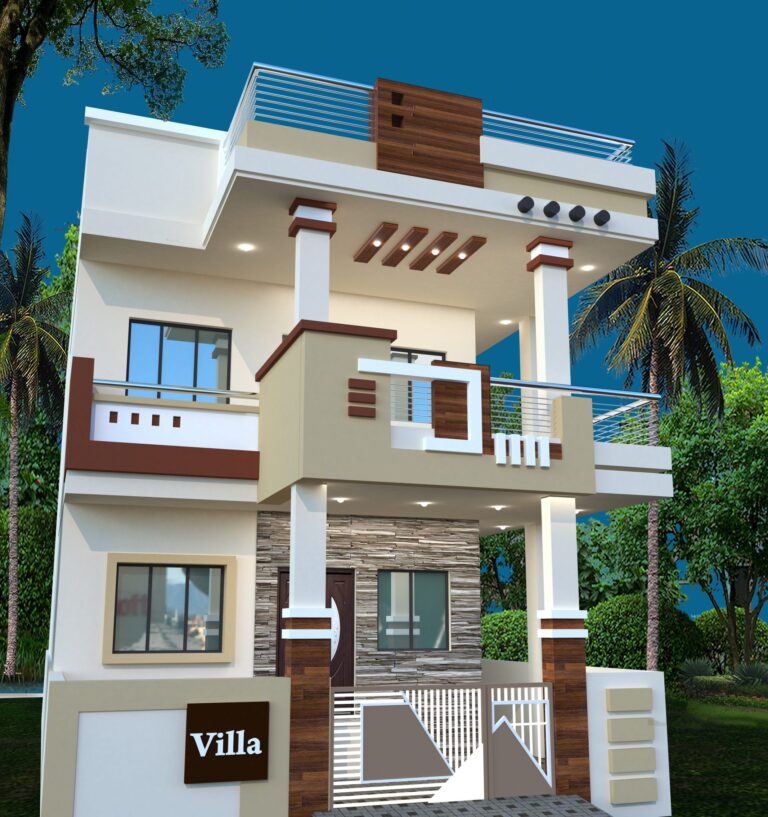

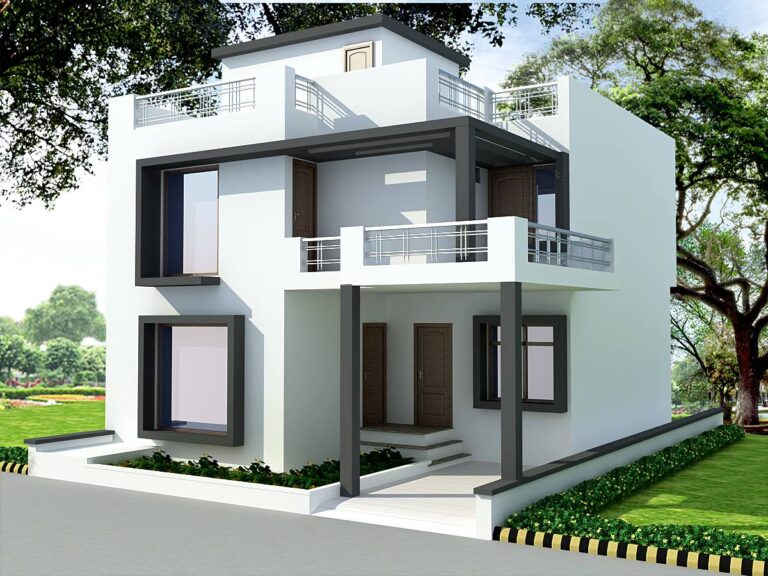
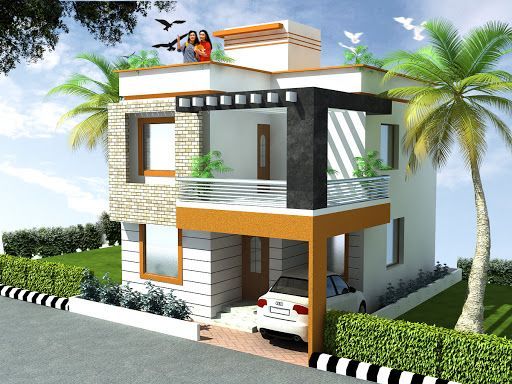
5 Low Cost Normal House Front Elevation Designs
Low cost normal house front elevation is one of the prime considerations while designing your homes, and rest assured, you can have a wonderful elevation design without breaking your banks!
A great way to stick to your budget for the elevation design is to keep it simple with minimal planes and materials. Ornamentation to the least, lighting can play a good role in accentuating the key elements.
You may add depth or height to the elevation through the clever use of lines and grooves. Low cost house front elevations usually see clean lines and crisp edges that defines levels and run along significant heights.
A good way to design low cost elevations is to play with a combination of two to three materials at the most. Glass is an elegant option to pair your low cost elevation design as it makes the design look sleek and classy, while color may bring in the vibrancy you need to liven up the look.
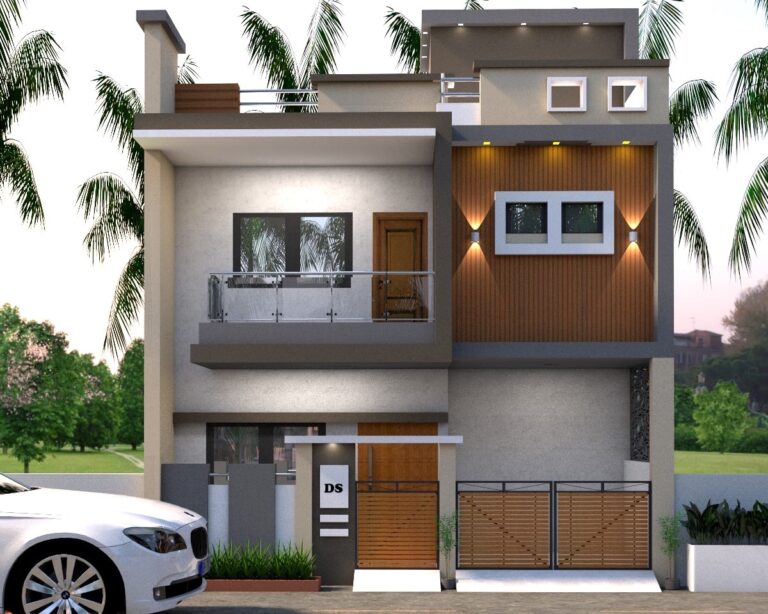
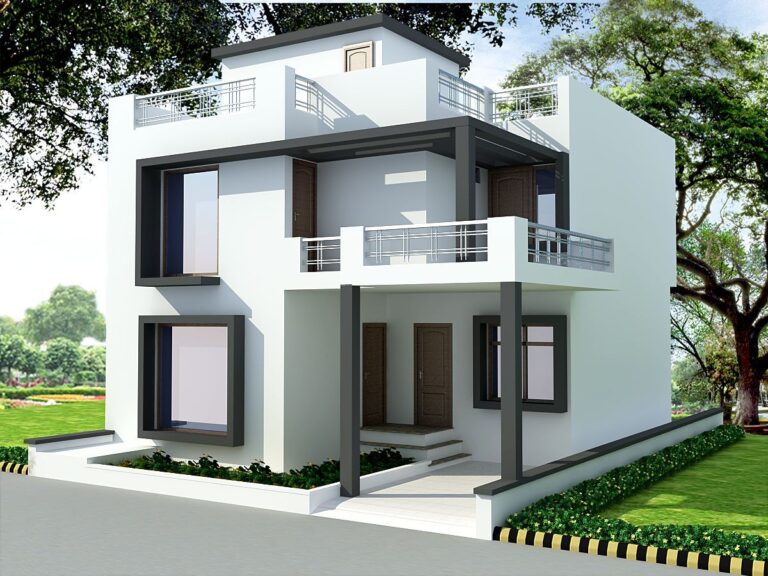
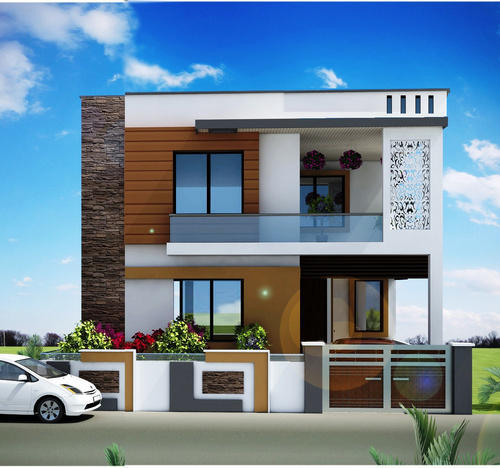
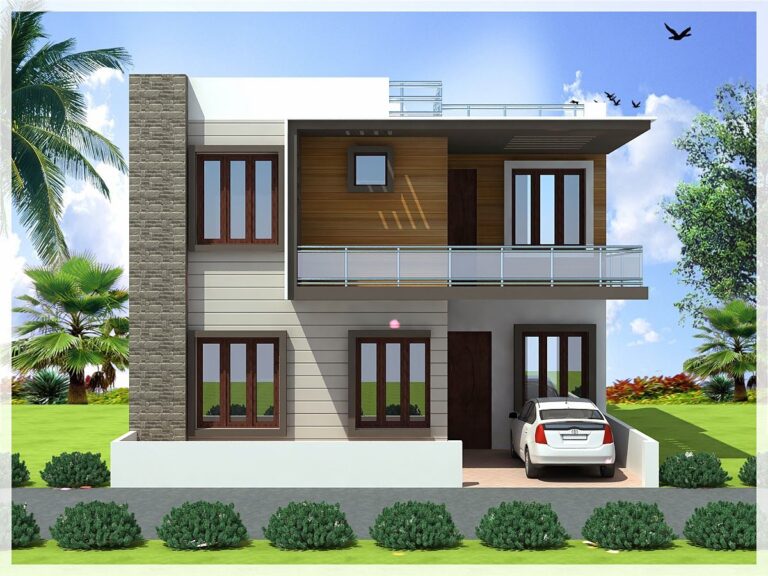
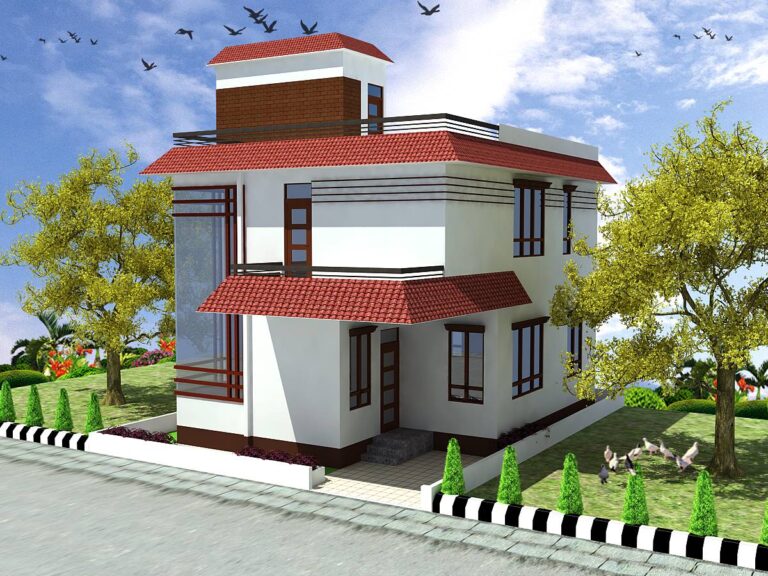
5 Single Floor Normal House Front Elevation Designs
Single floor normal house front elevation designs give ample opportunity to play with varied level aesthetics. The terrace facade breaks the monotony and some interesting elements can stand as highlight features.
As a single floor house has its terrace elevation to a rather low height, feel free to experiment with railing patterns and canopy shapes for a more grand look. Bring in dynamism by juxtaposing some obliques for a striking appearance.
A simple sloping shingled roof can work wonders for the overall look of your home. Rich yet rustic, a sloping roof is an all-time classic for home designs. Similarly, design the staircase within an elevation by making it a key feature of the aesthetics.
Lighting can play an important role in accentuating single floor normal house front elevation designs. Create striking effects with the use of uplighter and downlighter fittings. Ceiling spots can work best for canopies within the elevation design.
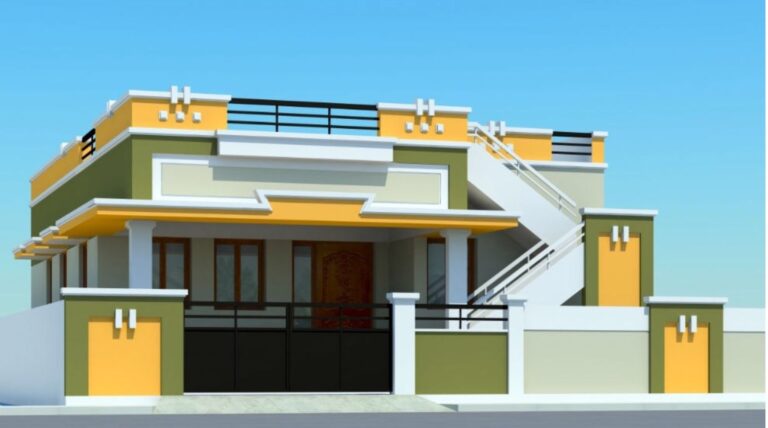
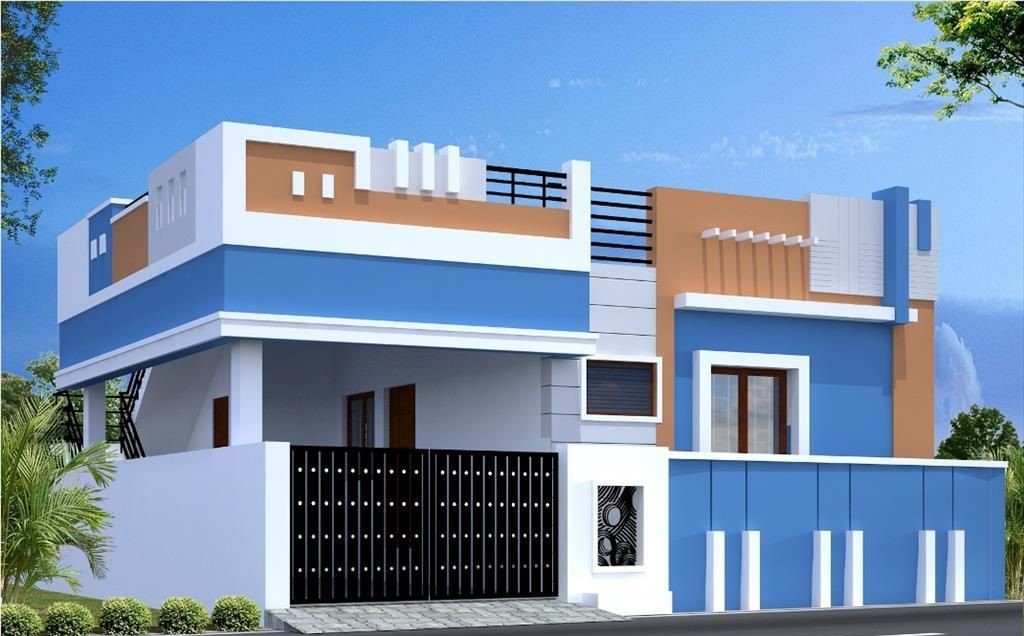
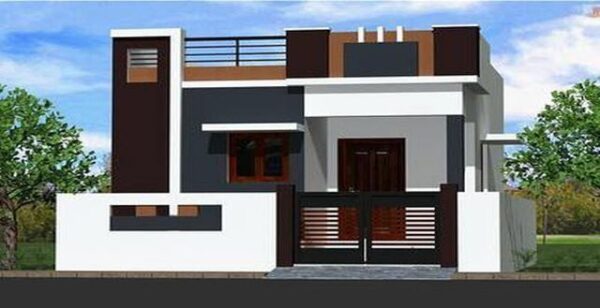
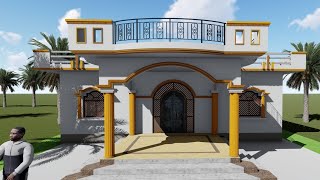
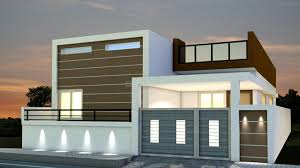
5Village Normal House Front Elevation Designs
Countryside or village houses are usually single storied and with sloping roofs, although flat roofs are not uncommon. Complete with a small verandah or an outdoor deck at the entrance, the overall appearance of village homes is very warm and inviting.
Some common features for village normal house front elevation designs include a small plinth, front porches covered with sloping roofs, natural rustic materials, some traditional textures and finishes and inviting surroundings.
Whites, browns, and other earthy shades are the most common choices for a traditional village house elevation design, while whites and grays paired with occasional pops of black are seen for modern village houses. A great way to enhance aesthetics the house elevation is to contrast the walls and roof.
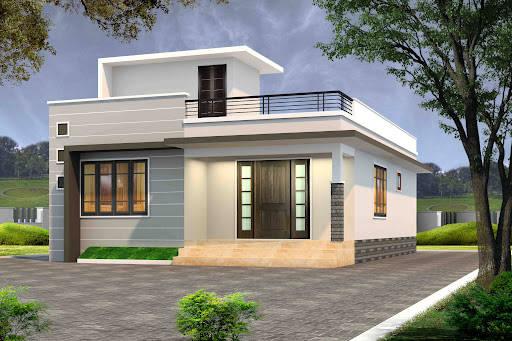
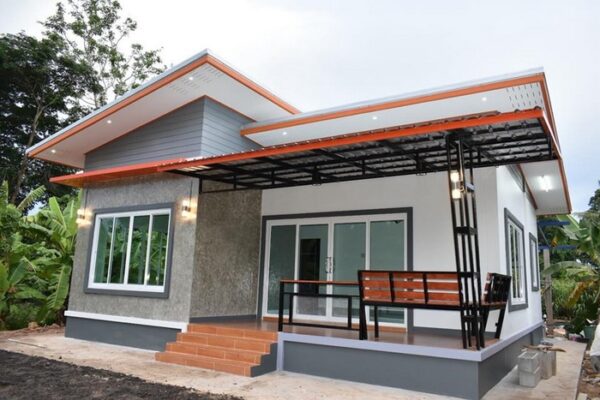
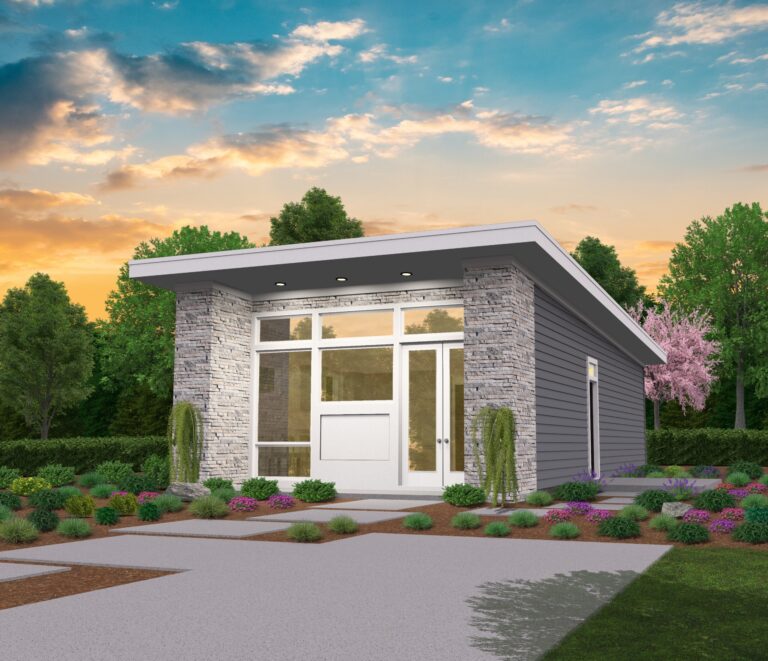


5 Single Floor Low Budget Normal House Front Elevation Designs
While single floor houses provide good opportunity for front elevation design, making it low budget yet aesthetically appealing can be quite a challenge!
Clean and simple elevations that use linear patterns work best in such situations. Your best bet for such times is good old paint solutions! Experiment with exterior paint shades to create an interesting look. Grooving can add some depth to the overall design. You can play with as little or as many color shades as you wish, but sticking to 3 to 4 colors is usually recommended.
Clever use of lighting affects and decorative fixtures are also yet another idea to enhance your single floor low budget normal house front elevation designs.
Adding a subtle decor element such as symmetrical columns on either side of the plinth, that act as a highlight feature, can completely transform the look of your house without affecting the budget to a large extent.

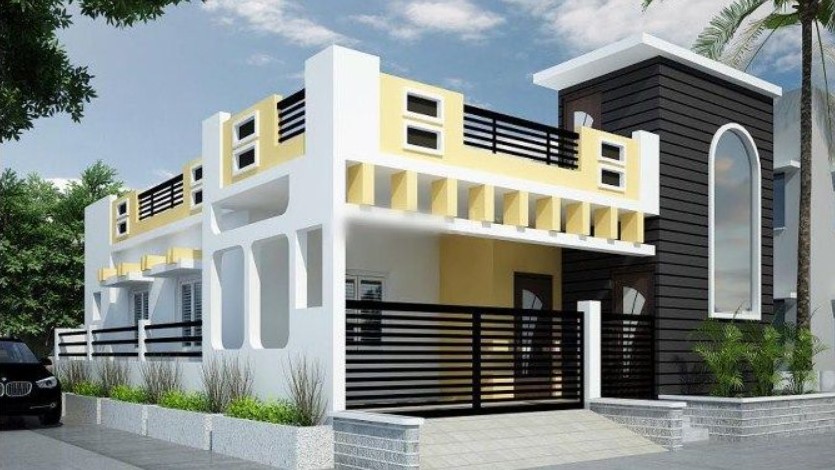

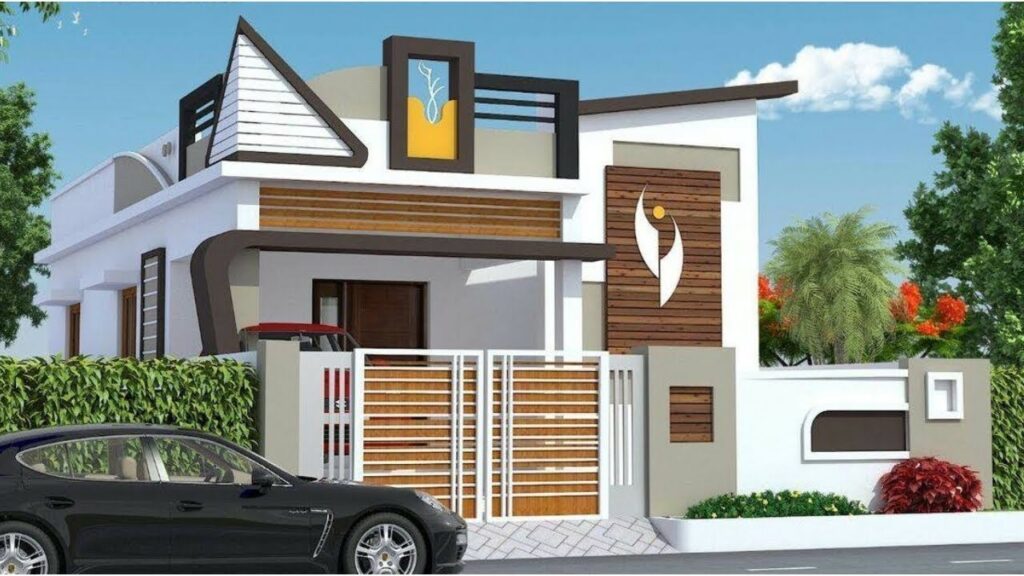
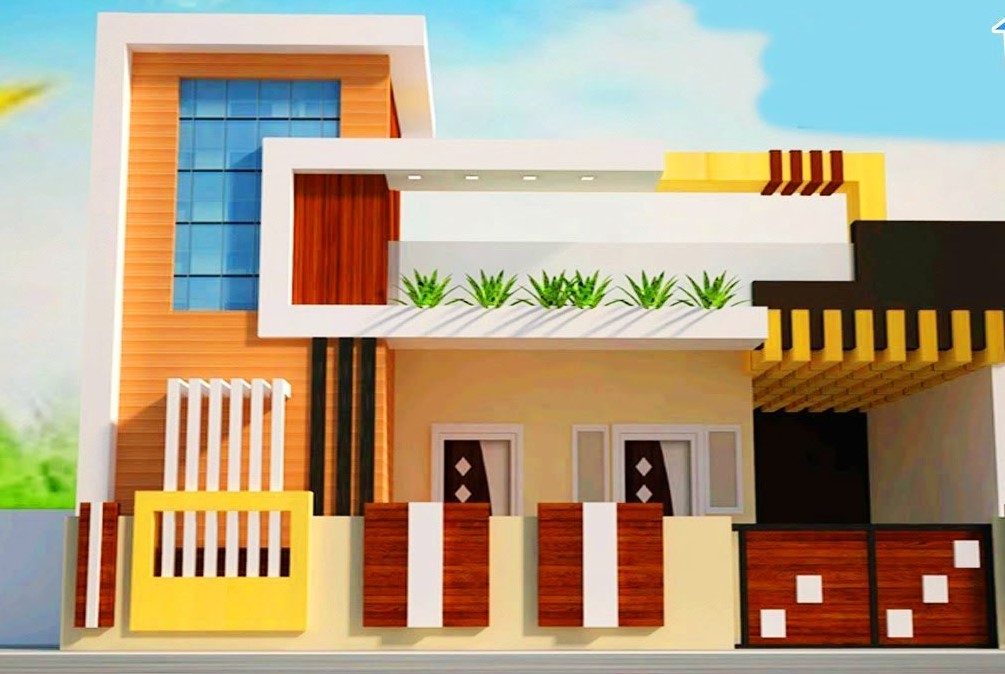
5 Ground Floor Normal House Front Elevation Designs
Ground floor normal house front elevation designs are typical designs seen that do seem normal yet do not catch the eye for any specific reason. Best suited for a simple and minimalistic approach, normal front elevation designs use basic elements, colors and textures.
Regular framed doors and windows, basic window and grill treatments, standard square or arched lintels and neutral pastels with a shade or two for highlight are some common features of a normal house front elevation design.
Such elevations are usually defined by parapets and railing, or tall sloping roofs, or a mix of flat and slopes for the roof design for some character. To add a touch of dynamism, a bright pop of color may be used for a singular element, such as the main door, or some visual elements like a faux truss on the wall under the roof slopes.
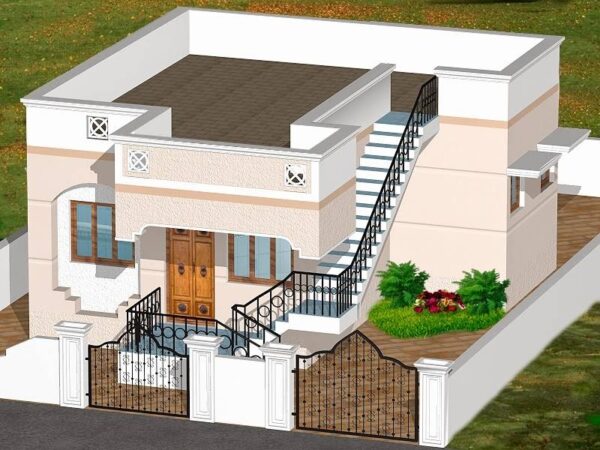

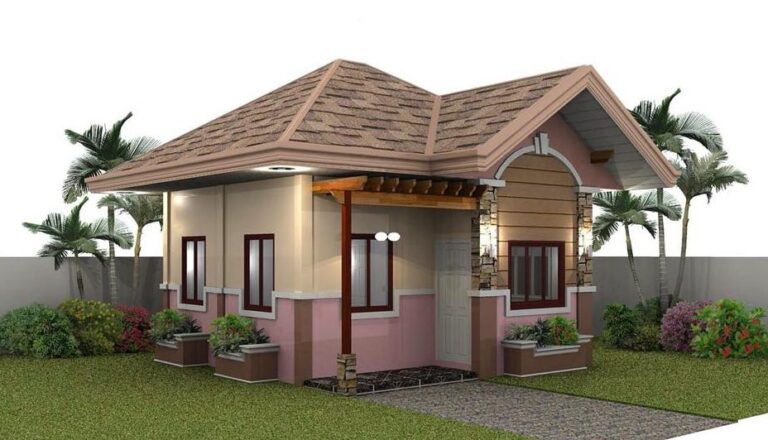
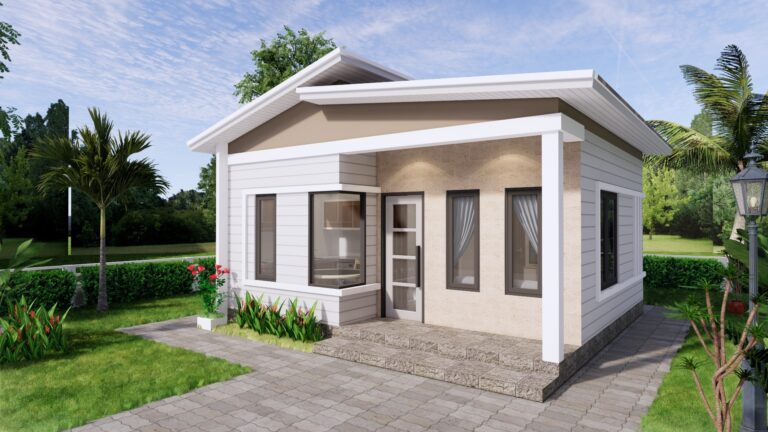

5 Simple Normal House Front Elevation Designs
Simple normal house front elevation designs are rather minimalistic and not flashy. Catering to functionality while maintaining basic aesthetics is the sim of such designs.
Highlight elements that complement the surroundings while blending with the elevation design are the key to designing simple elevations. Well framed large openings make for a great yet easy way to complete a simple elevation.
A simple house front elevation may not necessarily always have a statement feature that makes it stand out from the rest. But colors and textures can make any simple design seem visually interesting.


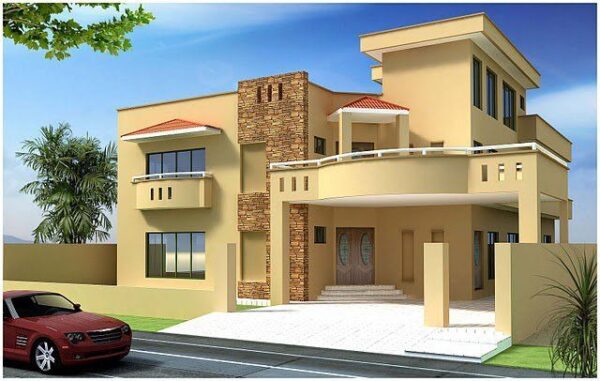
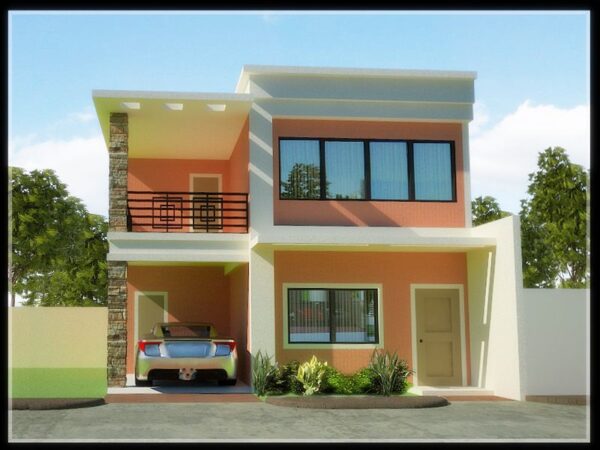

5 Modern Normal House Front Elevation Designs
Clean lines, sleek look, and elegant choice of materials is the key to modern normal house front elevation designs. A recent trend noticed in the modern elevation design is the bold experimental choice of material, texture or pattern as a highlight.
Usually in a neutral palette, modern normal house front elevation designs also see the use of glass a material, usually used for balcony railing. A monochrome color scheme, or an all white elevation is also becoming increasingly popular for modern elevations.
Light effects are used minimally and for ambience which gives the elevation a rich look, while graphic jalis are seen as a masking for staircase and other service blocks. To add life to the elevation, plants are used as a part of the design.
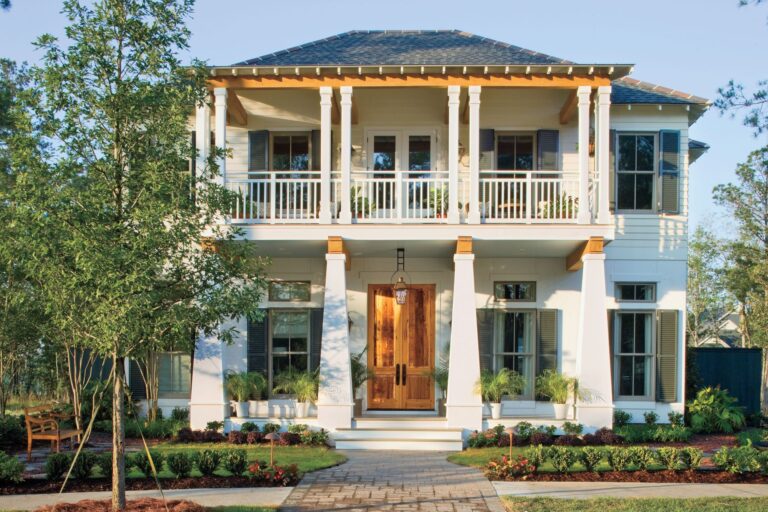
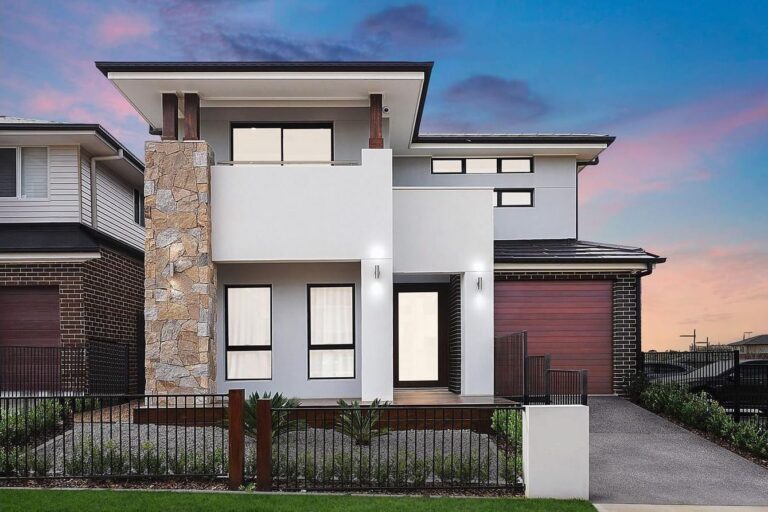
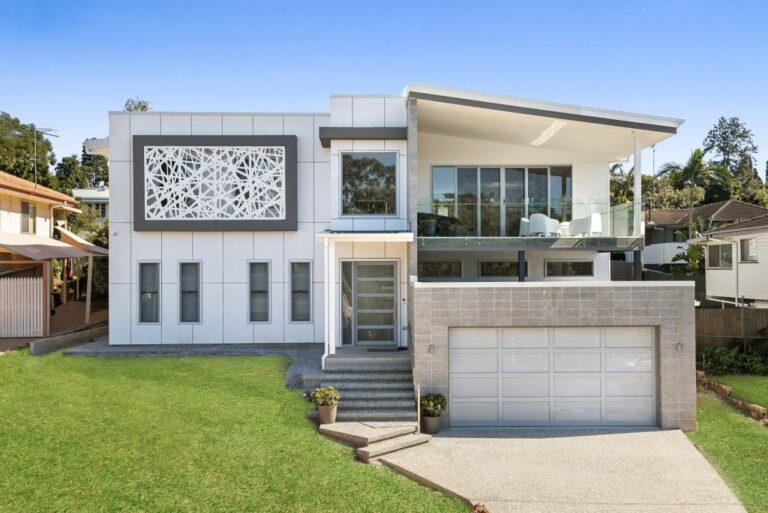
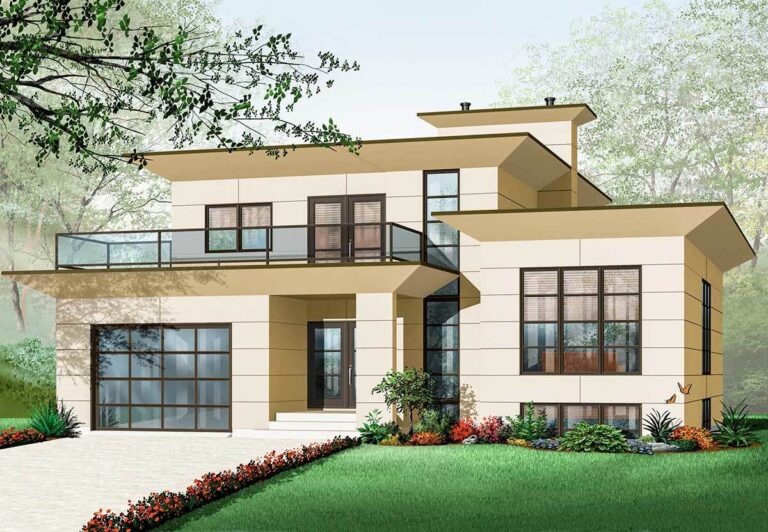





















0 Comments